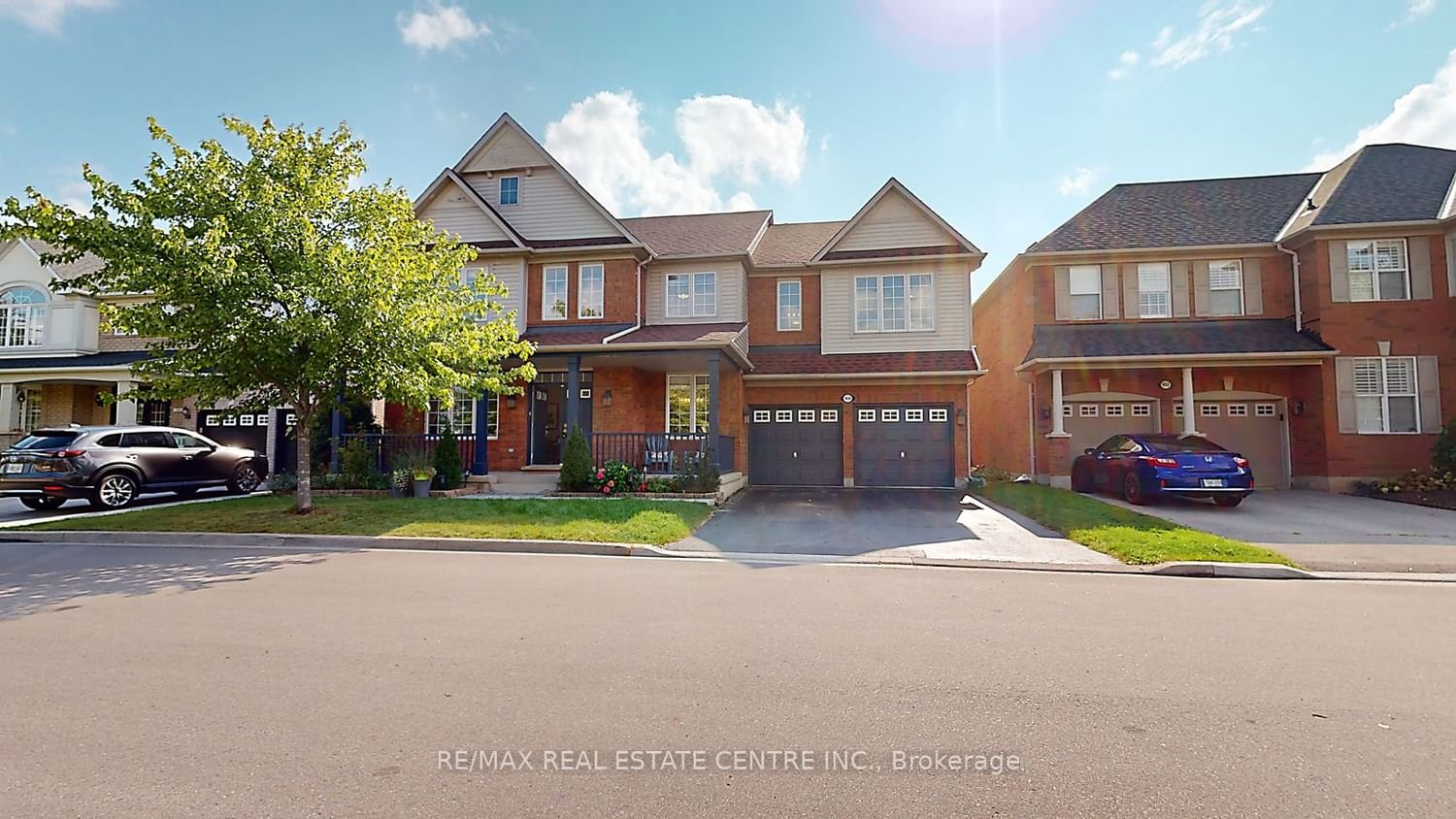$1,710,000
$*,***,***
5-Bed
4-Bath
3000-3500 Sq. ft
Listed on 9/15/23
Listed by RE/MAX REAL ESTATE CENTRE INC.
Spectacular 6 Bedrooms, 4 Washrooms, 3369 square feet above grade house with Double Door Entry offered in the market after $ 90 K renovations. Close to schools, parks, library, hospital and the business park. Easy access to main Highways and Go Station. New hardwood floors at ground and Engineered Hardwood Floors at 2nd level, ceramic tiles (24"x48") on 1200 sq.ft at main. Fresh Paint in the entire house, Pot lights throughout exterior and interior, Newly installed Quartz Countertops, Faucets, LED Vanities and Bidet attachments in all (4) Washrooms. Family Room with Fire Place and Walk out to Large Deck 28.8 x 12.5 feet. Master Bedroom with His and Her Walk in Closets and 5 pc ensuite, Other 4 Bedrooms share Two full Baths with Ensuites.
Den at main floor can be used as a bedroom with attached 3 pc washroom.
To view this property's sale price history please sign in or register
| List Date | List Price | Last Status | Sold Date | Sold Price | Days on Market |
|---|---|---|---|---|---|
| XXX | XXX | XXX | XXX | XXX | XXX |
W7004480
Detached, 2-Storey
3000-3500
13
5
4
2
Built-In
4
16-30
Central Air
Full
N
Y
N
Brick, Vinyl Siding
Forced Air
Y
$5,504.16 (2023)
80.38x56.00 (Feet)
